-
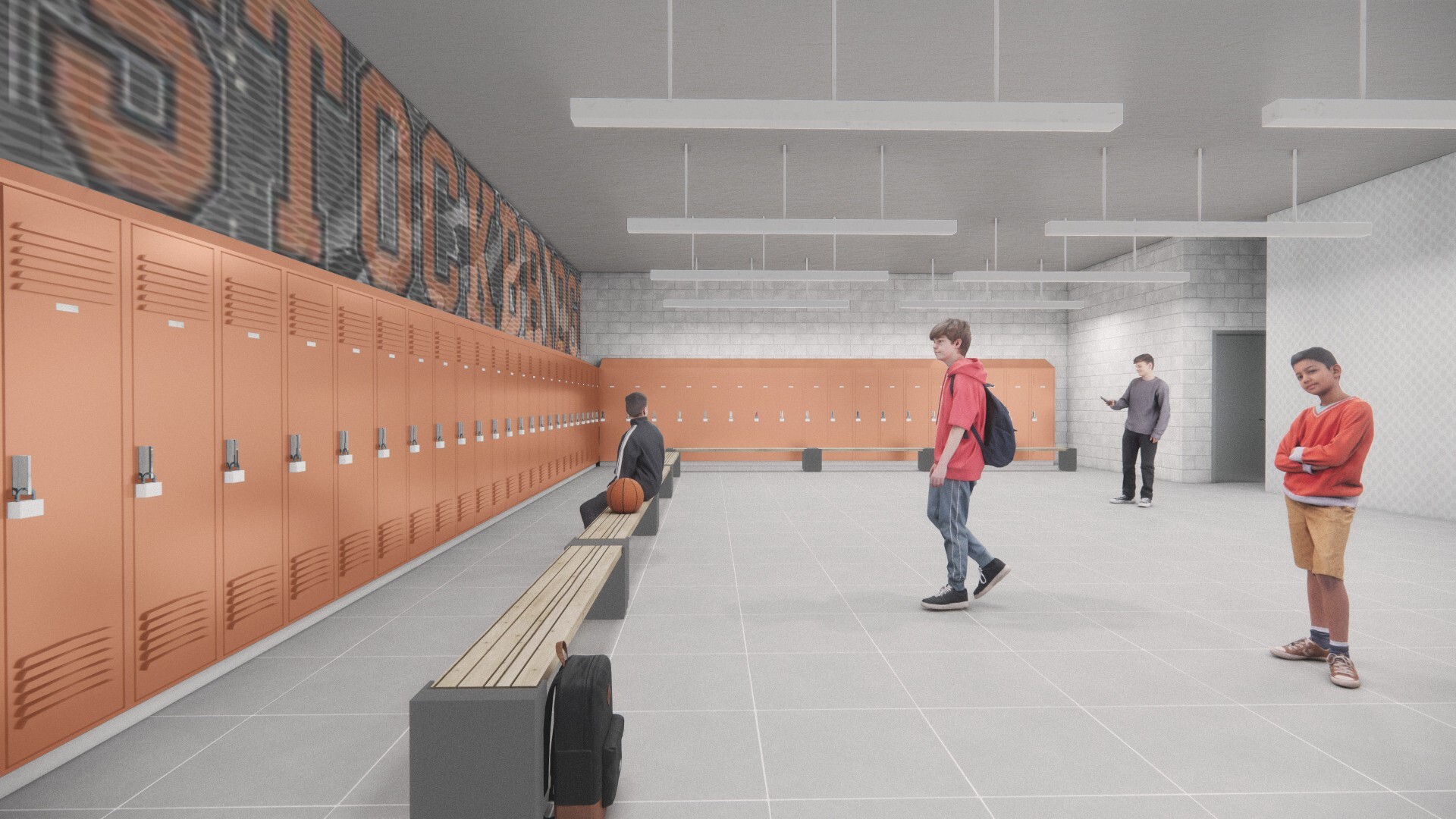 Click to see a larger version
Skip to end of gallery
Skip to start of gallery
Click to see a larger version
Skip to end of gallery
Skip to start of gallery
-
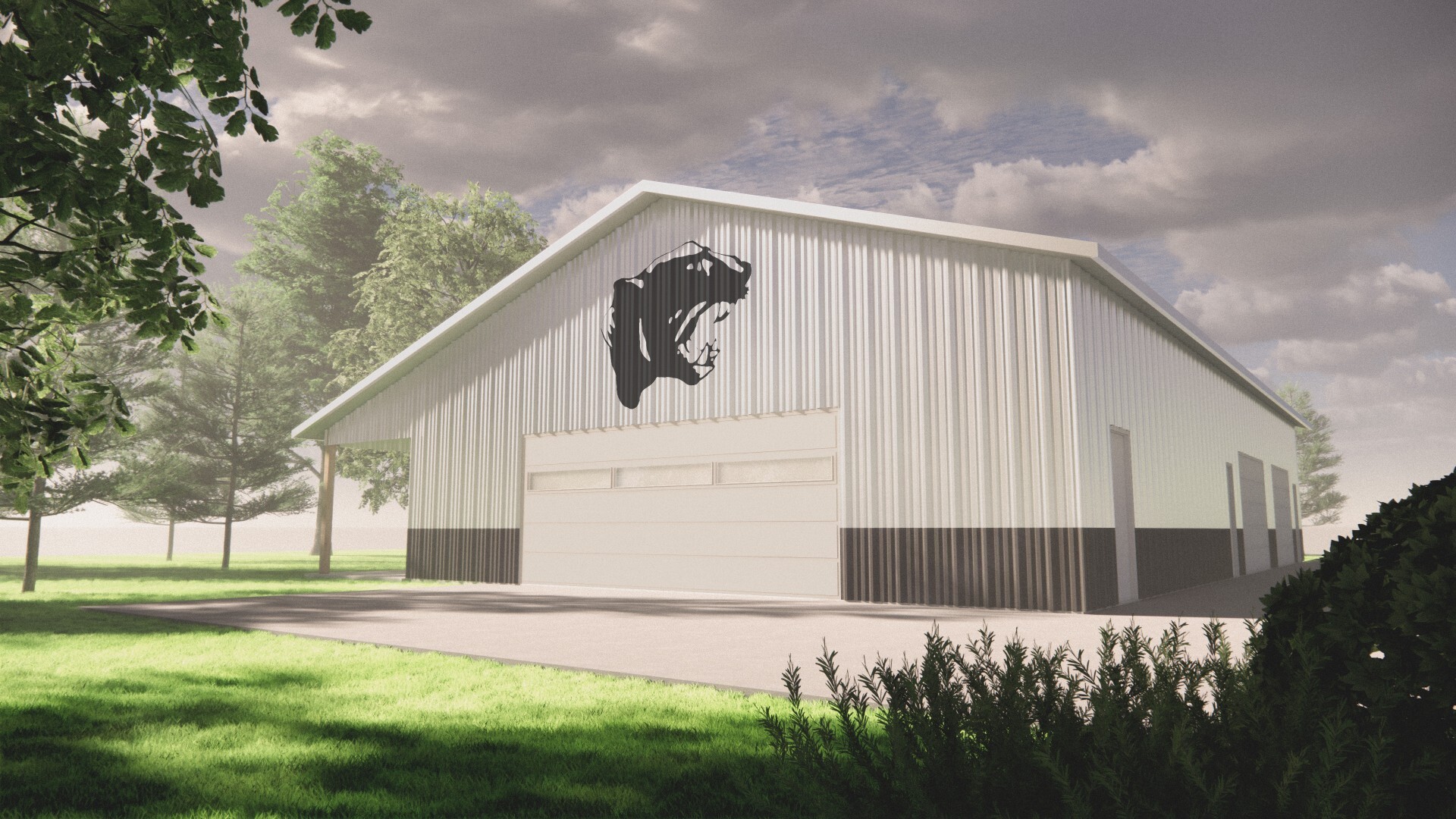 Click to see a larger version
Skip to end of gallery
Skip to start of gallery
Click to see a larger version
Skip to end of gallery
Skip to start of gallery
-
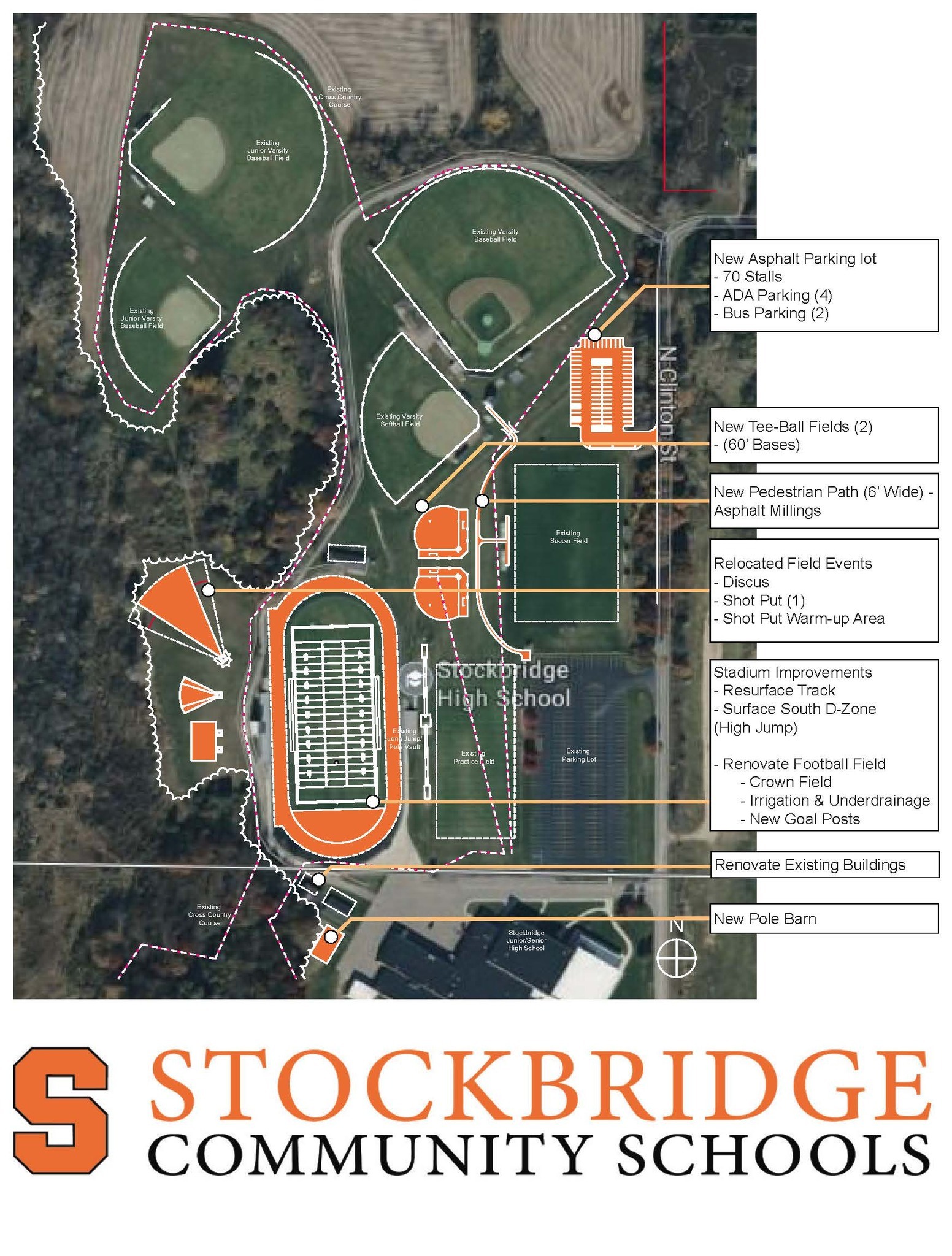 Click to see a larger version
Stockbridge Community Schools – Athletic Site Improvement Plan
Click to see a larger version
Stockbridge Community Schools – Athletic Site Improvement Plan
Welcome to the overview of our planned upgrades to the Stockbridge athletic complex! Below is a detailed description of the improvements included in the site map. These updates are designed to enhance safety, accessibility, and functionality for students, families, and community members.
🏫 Location Overview
The map shows the area surrounding Stockbridge High School, with North oriented at the top. The improvements focus on outdoor athletic facilities, parking, walkways, and support buildings.
✅ Planned Improvements
🚗 New Parking Lot (North Clinton Street Access)
70 standard vehicle stalls
4 ADA-compliant accessible parking spaces
2 bus parking spots
Located at the northeast corner of the site for improved access
🥎 New Tee-Ball Fields
Two new fields with 60-foot bases
Located near the existing varsity baseball and softball areas
🚶 New Pedestrian Path
6-foot-wide walkway with asphalt milling surface
Connects parking and field areas for safer foot traffic
🎯 Relocated Field Events
New dedicated areas for:
Discus
Shot Put
Shot Put Warm-up
Located northwest of the football stadium
🏟️ Stadium and Field Renovations
Resurfaced running track
New surface in the South D-Zone (for high jump)
Football field upgrades:
Re-crowned for better drainage
New irrigation and underdrain system
New goal posts
🛠️ Facility Improvements
Renovation of existing support buildings
New pole barn to support field maintenance and storage
♿ Accessibility Features
We are committed to ensuring our facilities are inclusive for all.
ADA-compliant parking spaces are included in the new lot
Wide, even-surface pedestrian path improves mobility
Updated field layouts ensure better visibility and access
📍 Existing Features (Staying in Place)
Stockbridge High School
Varsity and Junior Varsity baseball and softball fields
Soccer field
Football stadium and track
Cross-country course
Parking near the high school
This plan reflects our investment in safe, inclusive, and community-friendly spaces that will support Panther athletes and fans for years to come. If you’d like more information or want to get involved, please contact Stockbridge Community Schools.
Skip to end of gallery
Skip to start of gallery
-
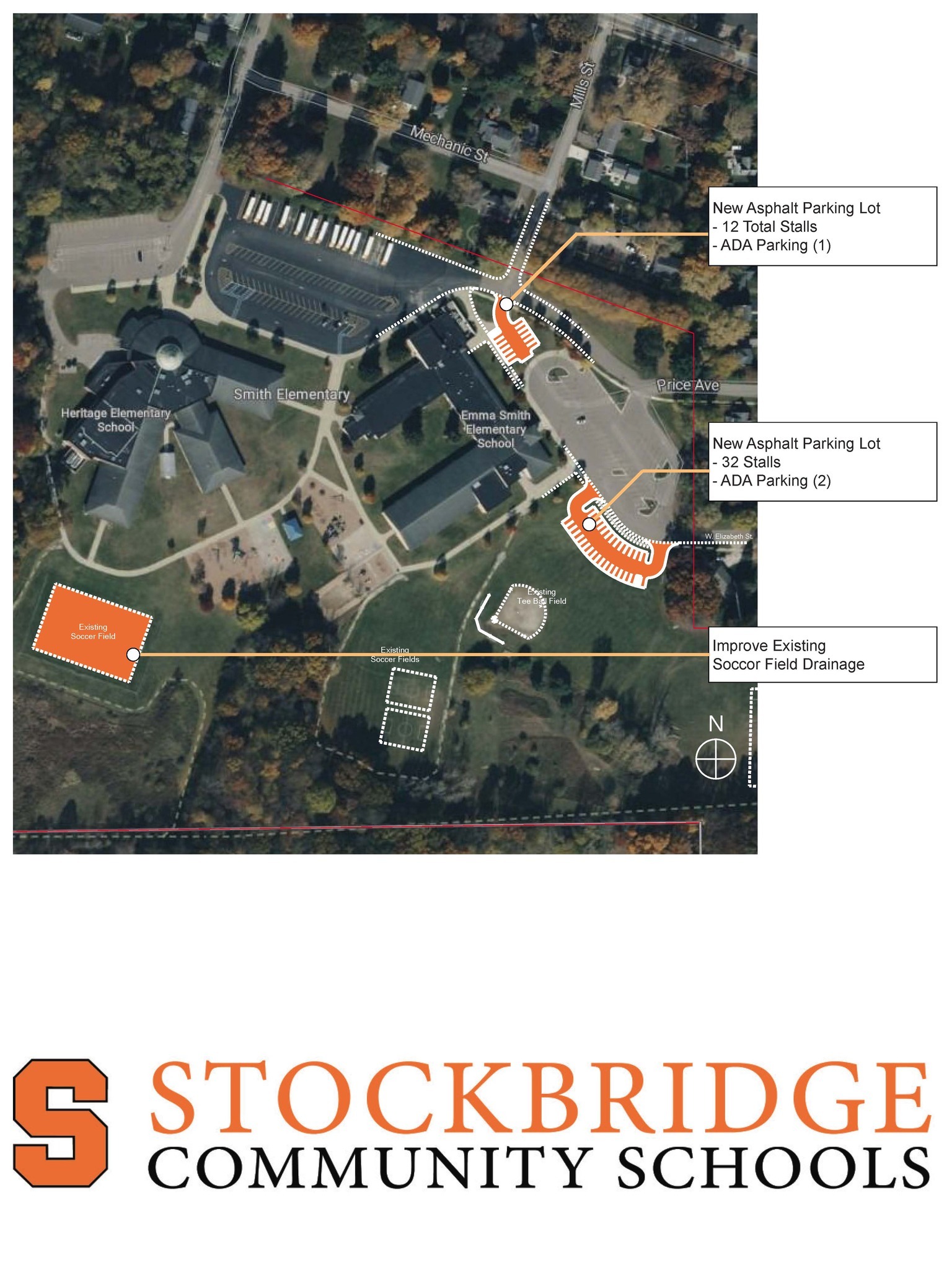 Click to see a larger version
Site Plan 2
An aerial site map of the Stockbridge Community Schools elementary campus, showing planned improvements overlaid in orange. At the center of the image are two main school buildings labeled “Smith Elementary” and “Emma Smith Elementary School,” with “Heritage Elementary School” to the west.
Click to see a larger version
Site Plan 2
An aerial site map of the Stockbridge Community Schools elementary campus, showing planned improvements overlaid in orange. At the center of the image are two main school buildings labeled “Smith Elementary” and “Emma Smith Elementary School,” with “Heritage Elementary School” to the west.
Highlighted improvements include two new asphalt parking lots:
One on the north side of the site near Mills Street with 12 total stalls, including 1 ADA-compliant space.
Another on the southeast side near Price Avenue with 32 stalls, including 2 ADA-compliant spaces.
Additional upgrades include:
A new soccer field to the southwest of the elementary buildings
Drainage improvements to existing soccer fields in the southern portion of the map
A future tee-ball field marked between the existing fields and the new parking area
Surrounding streets labeled include Mechanic Street, Mills Street, and Price Avenue. The map includes orientation with a north arrow at the bottom right. The Stockbridge Community Schools logo is prominently displayed at the bottom of the image.
Skip to end of gallery
Skip to start of gallery
-
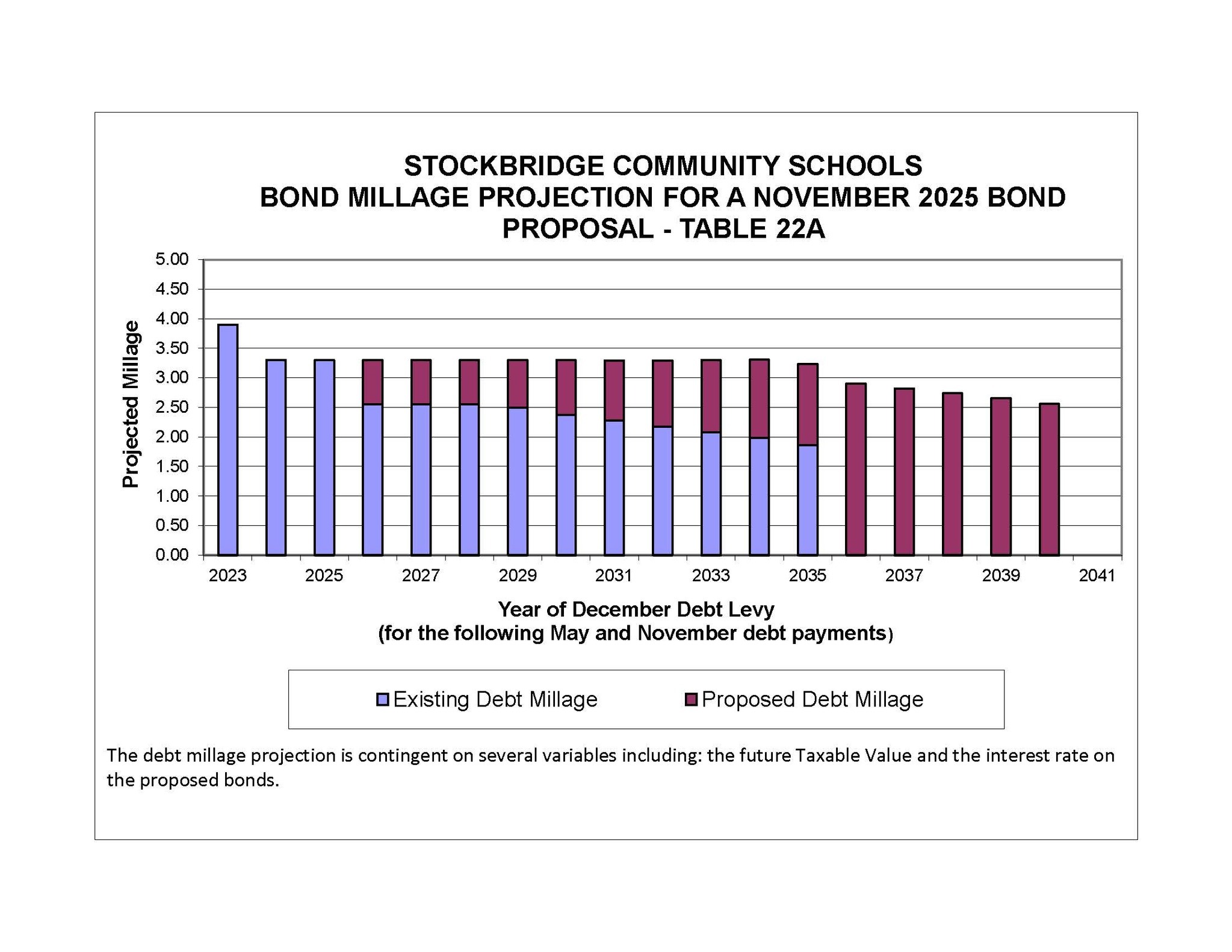 Click to see a larger version
Bond Projections
A bar graph showing projected school bond millage rates for Stockbridge Community Schools from 2023 through 2041. The vertical axis represents the projected millage rate, ranging from 0.00 to 5.00 mills. The horizontal axis lists years in two-year increments from 2023 to 2041.
Click to see a larger version
Bond Projections
A bar graph showing projected school bond millage rates for Stockbridge Community Schools from 2023 through 2041. The vertical axis represents the projected millage rate, ranging from 0.00 to 5.00 mills. The horizontal axis lists years in two-year increments from 2023 to 2041.
Two sets of bars are shown for each year:
Light-colored bars represent existing debt millage
Dark-colored bars represent proposed debt millage for a potential November 2025 bond proposal
The chart is titled:
“Stockbridge Community Schools – Bond Millage Projection for a November 2025 Bond Proposal – Table 22A.”
A note at the bottom explains that the projection is based on estimated taxable values and future bond interest rates.
Skip to end of gallery
Skip to start of gallery
-
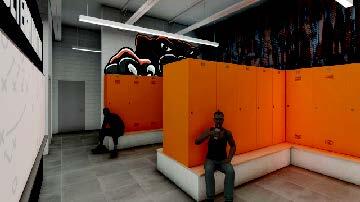 Click to see a larger version
Locker Room
A modern locker room featuring bright orange lockers arranged in a U-shape with cushioned white bench seating along the base. Two individuals are seated casually—one in the foreground drinking from a water bottle, and another seated in the back corner. The walls are decorated with a bold graphic of a black panther mascot, partially visible above the lockers. Overhead, there are exposed ceiling elements and suspended fluorescent lights. The space has clean gray tile flooring and a contemporary design.
Skip to end of gallery
Skip to start of gallery
Click to see a larger version
Locker Room
A modern locker room featuring bright orange lockers arranged in a U-shape with cushioned white bench seating along the base. Two individuals are seated casually—one in the foreground drinking from a water bottle, and another seated in the back corner. The walls are decorated with a bold graphic of a black panther mascot, partially visible above the lockers. Overhead, there are exposed ceiling elements and suspended fluorescent lights. The space has clean gray tile flooring and a contemporary design.
Skip to end of gallery
Skip to start of gallery
-
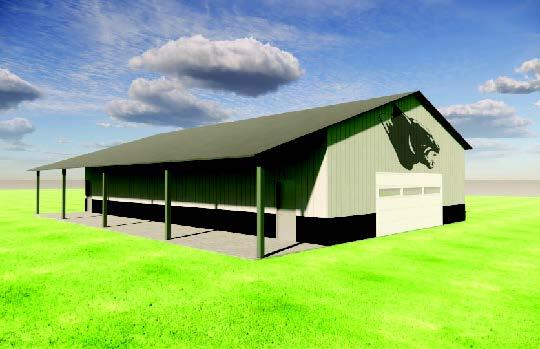 Click to see a larger version
Ag Barn
A digital rendering of a new light gray pole barn building with a dark roof and black trim near the base. The structure features an extended covered area supported by green vertical posts along the left side, creating a shaded exterior space. A large white garage door is located on the end wall facing the viewer. Above the garage door is a bold black panther head graphic, representing the school mascot. The building is set on a flat, bright green grassy field under a blue sky with scattered clouds.
Skip to end of gallery
Skip to start of gallery
Click to see a larger version
Ag Barn
A digital rendering of a new light gray pole barn building with a dark roof and black trim near the base. The structure features an extended covered area supported by green vertical posts along the left side, creating a shaded exterior space. A large white garage door is located on the end wall facing the viewer. Above the garage door is a bold black panther head graphic, representing the school mascot. The building is set on a flat, bright green grassy field under a blue sky with scattered clouds.
Skip to end of gallery
Skip to start of gallery
 Click to see a larger version
Skip to end of gallery
Skip to start of gallery
Click to see a larger version
Skip to end of gallery
Skip to start of gallery
 Click to see a larger version
Skip to end of gallery
Skip to start of gallery
Click to see a larger version
Skip to end of gallery
Skip to start of gallery
 Click to see a larger version
Stockbridge Community Schools – Athletic Site Improvement Plan
Click to see a larger version
Stockbridge Community Schools – Athletic Site Improvement Plan Click to see a larger version
Site Plan 2
An aerial site map of the Stockbridge Community Schools elementary campus, showing planned improvements overlaid in orange. At the center of the image are two main school buildings labeled “Smith Elementary” and “Emma Smith Elementary School,” with “Heritage Elementary School” to the west.
Click to see a larger version
Site Plan 2
An aerial site map of the Stockbridge Community Schools elementary campus, showing planned improvements overlaid in orange. At the center of the image are two main school buildings labeled “Smith Elementary” and “Emma Smith Elementary School,” with “Heritage Elementary School” to the west. Click to see a larger version
Bond Projections
A bar graph showing projected school bond millage rates for Stockbridge Community Schools from 2023 through 2041. The vertical axis represents the projected millage rate, ranging from 0.00 to 5.00 mills. The horizontal axis lists years in two-year increments from 2023 to 2041.
Click to see a larger version
Bond Projections
A bar graph showing projected school bond millage rates for Stockbridge Community Schools from 2023 through 2041. The vertical axis represents the projected millage rate, ranging from 0.00 to 5.00 mills. The horizontal axis lists years in two-year increments from 2023 to 2041. Click to see a larger version
Locker Room
A modern locker room featuring bright orange lockers arranged in a U-shape with cushioned white bench seating along the base. Two individuals are seated casually—one in the foreground drinking from a water bottle, and another seated in the back corner. The walls are decorated with a bold graphic of a black panther mascot, partially visible above the lockers. Overhead, there are exposed ceiling elements and suspended fluorescent lights. The space has clean gray tile flooring and a contemporary design.
Skip to end of gallery
Skip to start of gallery
Click to see a larger version
Locker Room
A modern locker room featuring bright orange lockers arranged in a U-shape with cushioned white bench seating along the base. Two individuals are seated casually—one in the foreground drinking from a water bottle, and another seated in the back corner. The walls are decorated with a bold graphic of a black panther mascot, partially visible above the lockers. Overhead, there are exposed ceiling elements and suspended fluorescent lights. The space has clean gray tile flooring and a contemporary design.
Skip to end of gallery
Skip to start of gallery
 Click to see a larger version
Ag Barn
A digital rendering of a new light gray pole barn building with a dark roof and black trim near the base. The structure features an extended covered area supported by green vertical posts along the left side, creating a shaded exterior space. A large white garage door is located on the end wall facing the viewer. Above the garage door is a bold black panther head graphic, representing the school mascot. The building is set on a flat, bright green grassy field under a blue sky with scattered clouds.
Skip to end of gallery
Skip to start of gallery
Click to see a larger version
Ag Barn
A digital rendering of a new light gray pole barn building with a dark roof and black trim near the base. The structure features an extended covered area supported by green vertical posts along the left side, creating a shaded exterior space. A large white garage door is located on the end wall facing the viewer. Above the garage door is a bold black panther head graphic, representing the school mascot. The building is set on a flat, bright green grassy field under a blue sky with scattered clouds.
Skip to end of gallery
Skip to start of gallery






